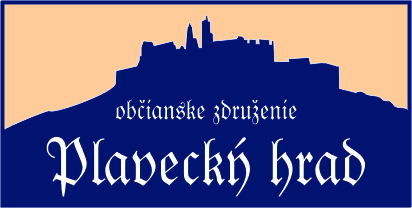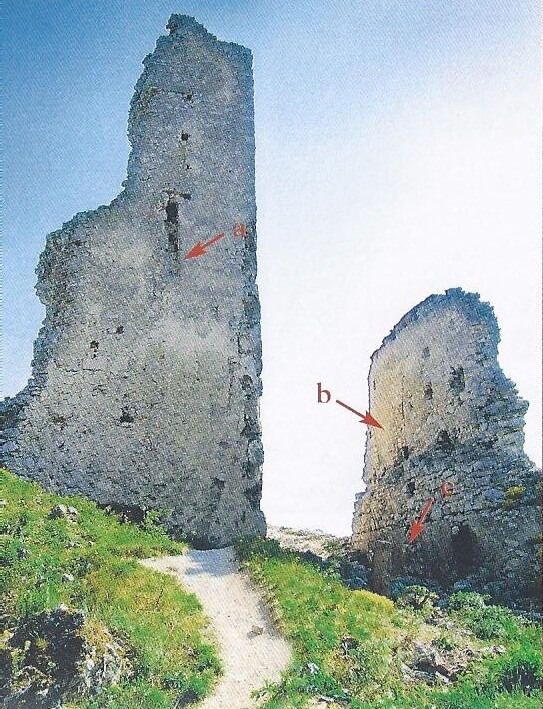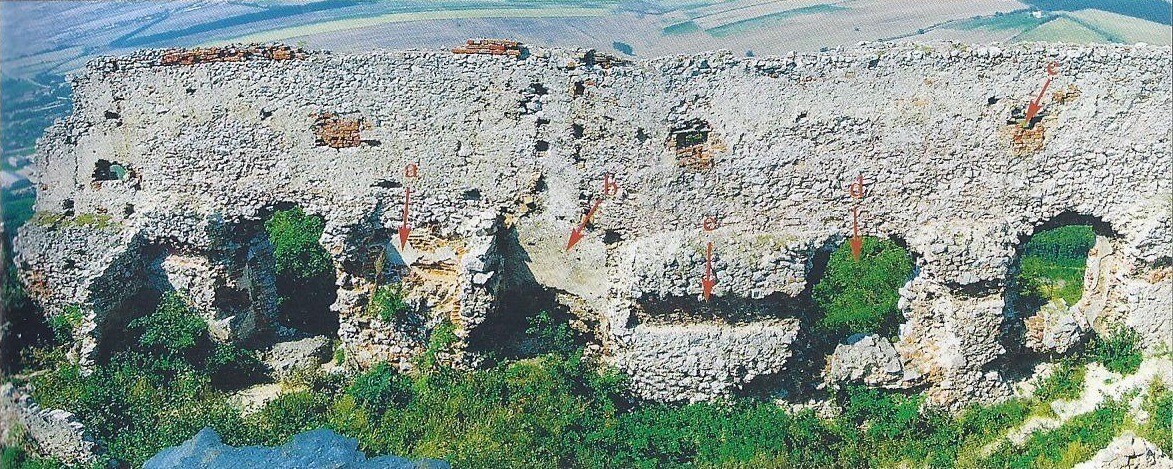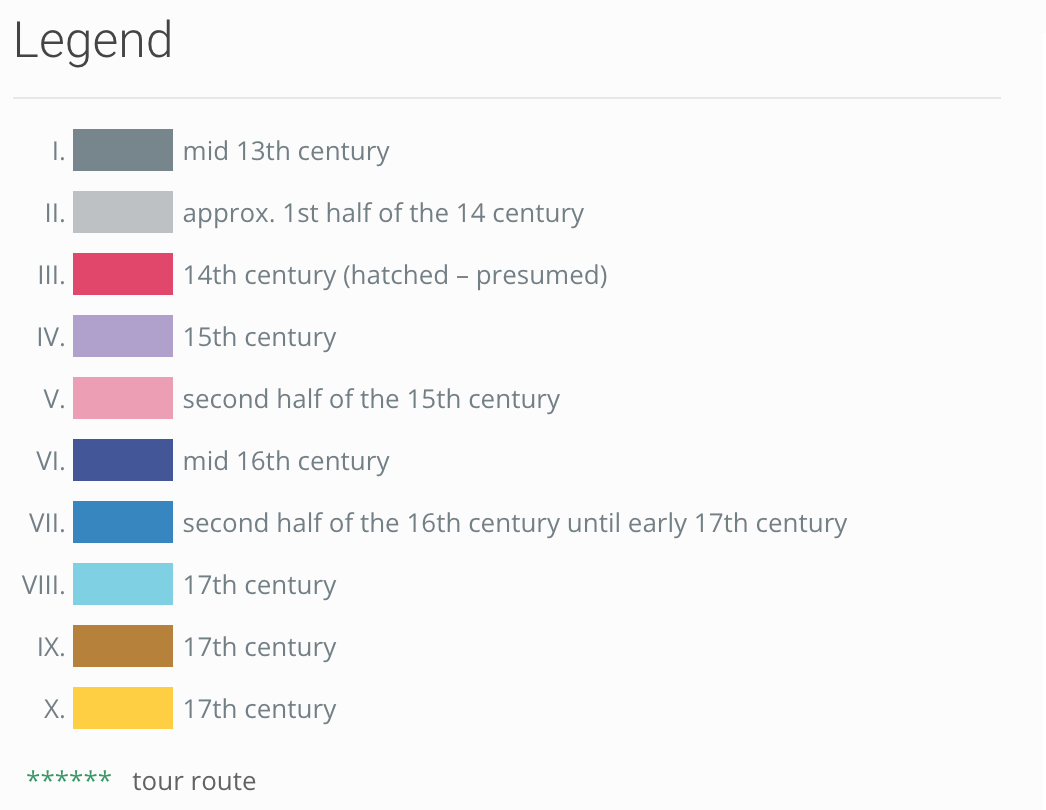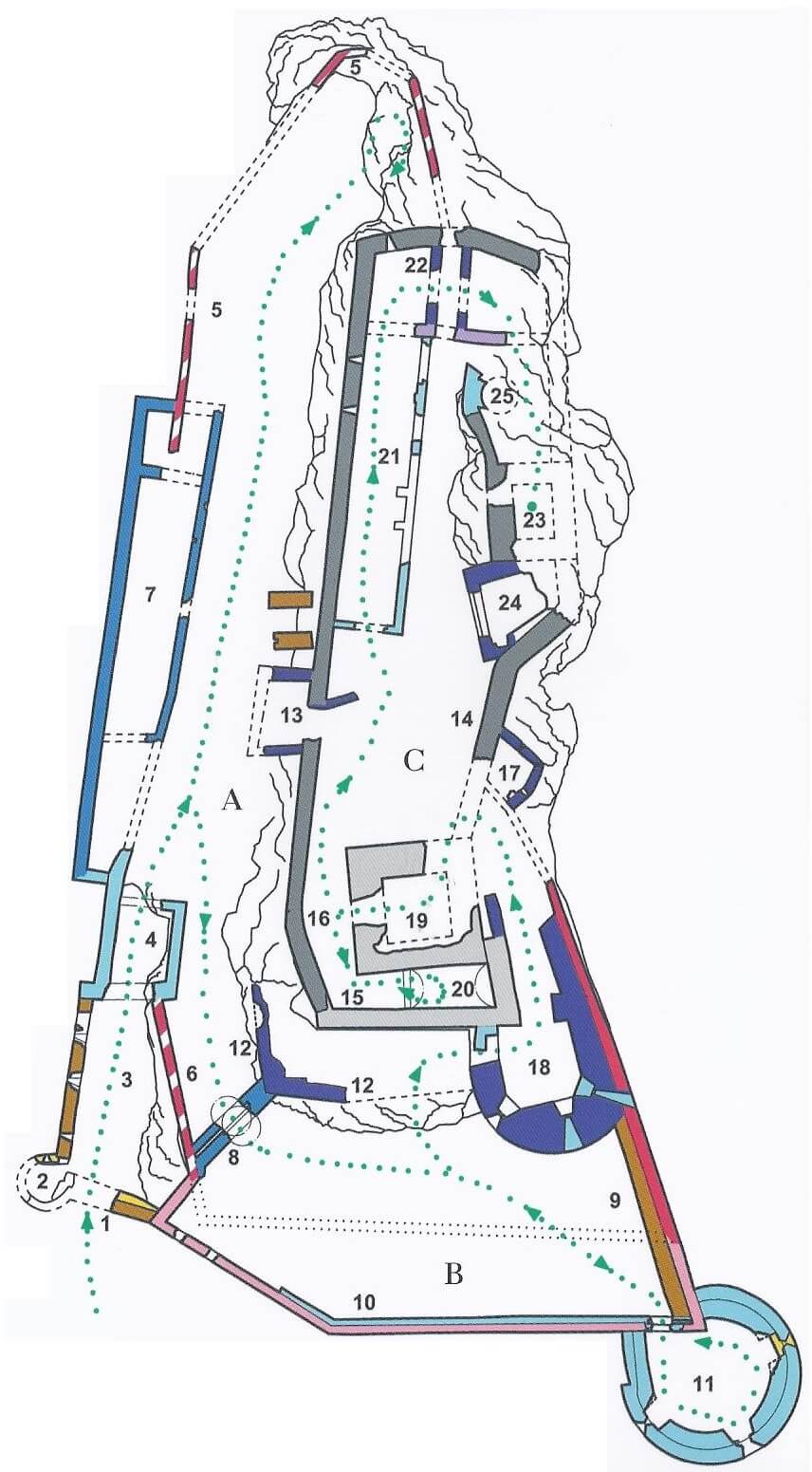Upper Castle
Upon entering the upper caste on the right side, there is a short round turret protruding from the walling (17), the shooting positions of which protected the area of the eastern side of the castle. An important part of the yard is the remains of a massive housing tower (19), preserved up to the five original stories. The lower part of the tower is currently almost completely filled with the caved in walls, but in the higher up parts, we can still see the remains of windows of the housing rooms looking out to the west, onto the Záhorská valley. The northern façade of the tower contains artifacts of beams that remain from the staircase support or the walkway leading to the high up entry (Picture 7).
Housing tower and a part of the walls of the upper castle
- seat of the bearing beam to support the wooden walkway for entering the tower
- wall extension
- walled in battlement crenels of the southern wall
It is possible to descend the tower into the cellar with partially preserved arches (20), which is situated in the narrow space between the tower and the southern wall (15). We continue with our tour via a narrow passage between the tower and the western wall (16), where just above ground level, we can see the walled in original battlement crenels (Picture 7).
The passage further leads through the yard along a gap in the wall, entering the upper castle (13). On the right, we see rockwork with the slender remains of a tower (23), situated on the highest spot of the castle rock. Below it are the remains of a construction, from which apparently a stairway led to the tower (24). The edge of the rock is lined by the walls of the upper castle (14).
Opposite the tower to the left of the path stand the remains of the large housing building (21), which originally stretched along the entire side of the yard, from the palace up to the tower.
The path passes directly through its interior and today, hardly anyone will notice that they are walking on the arches of the caved in lower story. The second story contained brick arches and in its interior in the north, there was a hall with windows facing west. The central part of the wall contains a walled in alcove and beside it, the remains of a furnace and chimney. The building had three stories and according to the ventilation windows apparent in the wall, we can assume that the third story was hardly lighted ( Picture 8).
Housing building of the upper castle
- walled in alcove
- furnace with chimney
- remains of arches of the 2nd story
- windows of the 2nd story
- windows of the 3rd story
From the housing building, we enter the area of the castle palace (22) where just after entering, we can see the remains of high quality poured concrete floor in the dust. The palace was the home to the castle owner and their representative rooms and that is why it was, rather logically, built in the best protected spot of the castle – in the northern edge of the rock, providing a marvelous lookout onto the country. Even today, its entire northern wall stands here, still reaching its original height of four stories. The arched lower story is almost completely filled with rubble. The three-room second story was equally arched. The interior of the third story was probably one large hall, open towards the north by means of large gothic windows. From the western window (left), we can only see the side part, with the remains of the alcove; the neighboring window though is completely preserved, including the seat on the left side.
The window was later walled in, during more recent modifications, which resulted in it becoming a prevét. The palace was concluded by a fourth housing story, of which an alcove and a stone profile console that bore the ceiling (Pic. 4) remain in the wall. From the palace, the path then diverges and rises to the peak of a rocky range – the highest accessible point of the castle.
Going up to the top of the rock, we pass along almost invisible remains of a wall with a circular ground plan (25). This is probably the remains of a cistern collecting water from the tower roof. On the top of the rock, there stand the remains of the castle watch tower (23), which, due to its position, undoubtedly provided a perfect view of the surrounding area. Today, only a part of the corner with a single window remains from the four-story structure, once 12 meters high; the other walls crumbled down the steep slope. At this point, the tour ends.
1. Ante gate gate
2. Ante-gate turret
3. Ante-gate
4. Castle tower gate
5., 6. Western castle outwork walls
7. Housing building
8. Gate to the southern castle outwork
9., 10. Southern castle outwork walls
11. South eastern castle outwork cannon turret
12. Defensive wall of the upper castle
13. Upper castle entry gate
14., 15., 16. Upper castle walls
17. Upper castle eastern turret
18. Upper castle cannon turret
19. Housing tower
20. Agricultural structure
21. Housing building
22. Castle palace
23. Tower
24. Tower extension
25. Cistern
