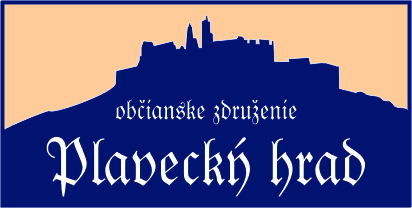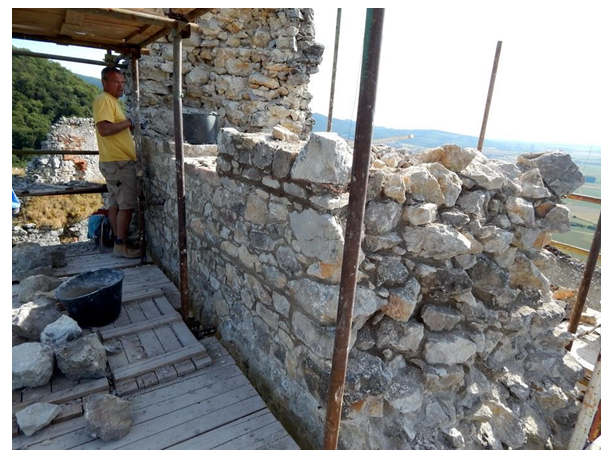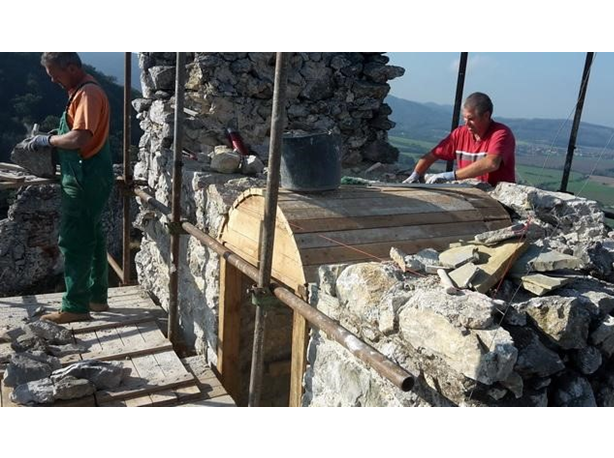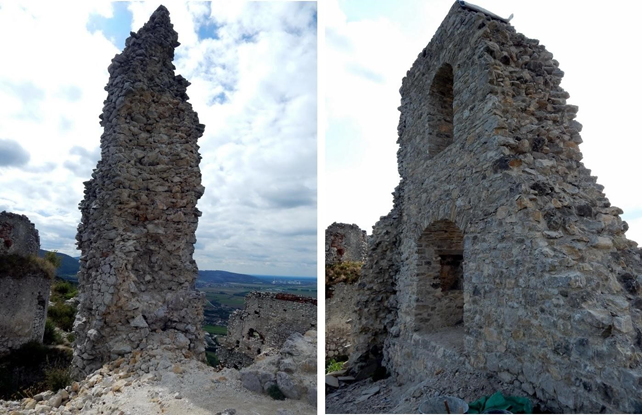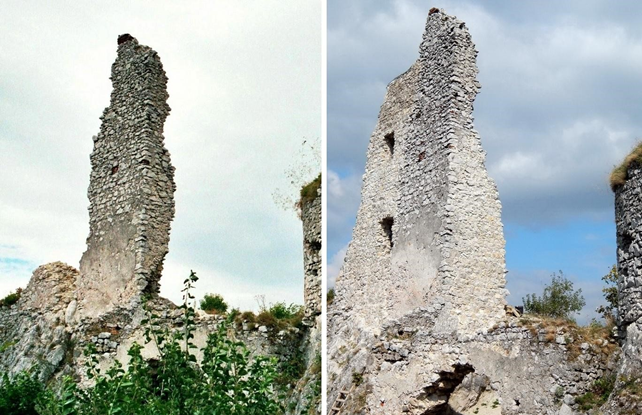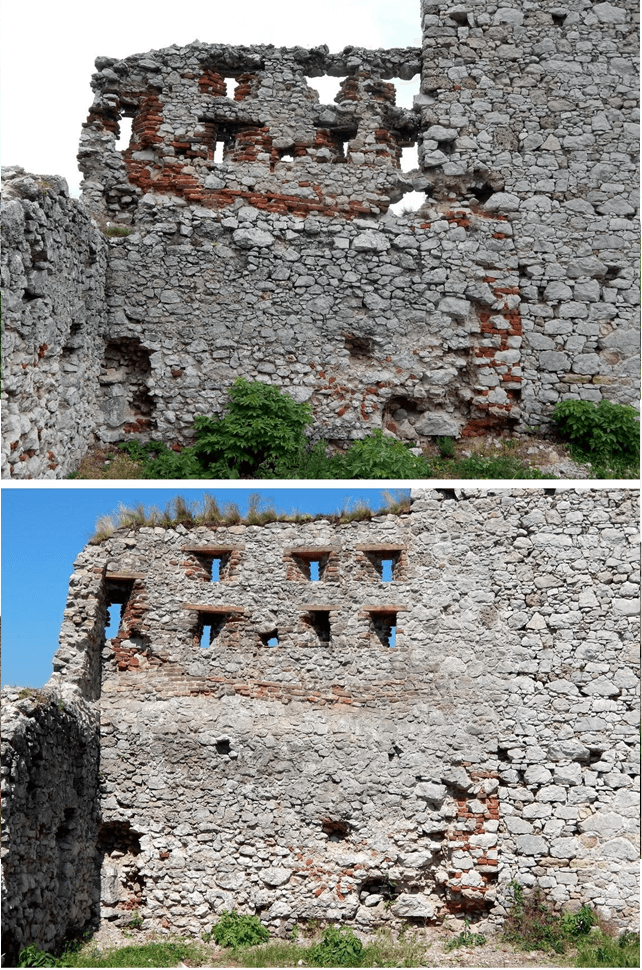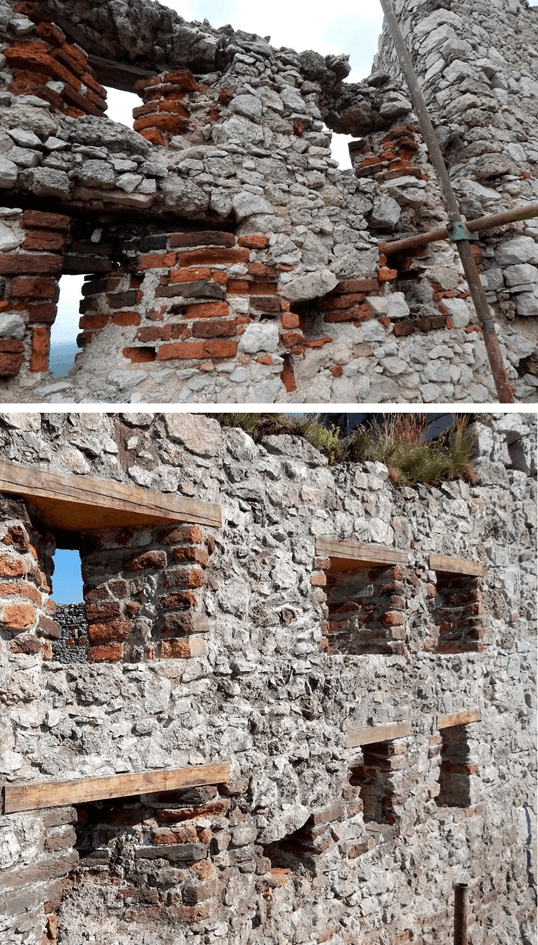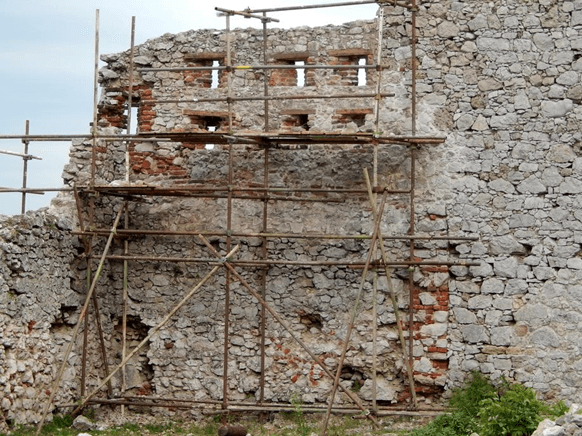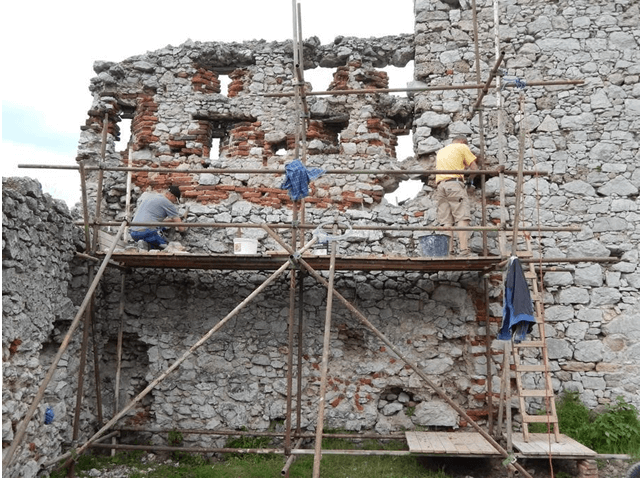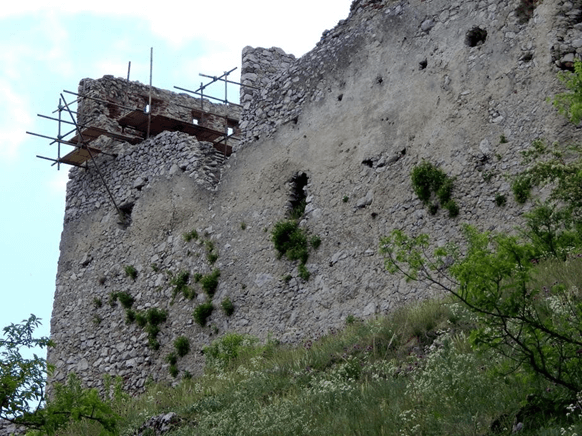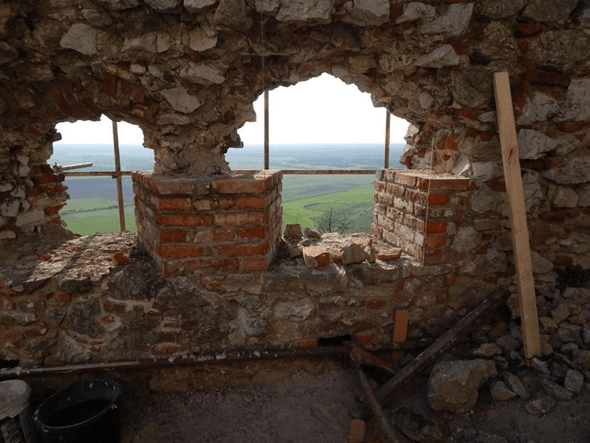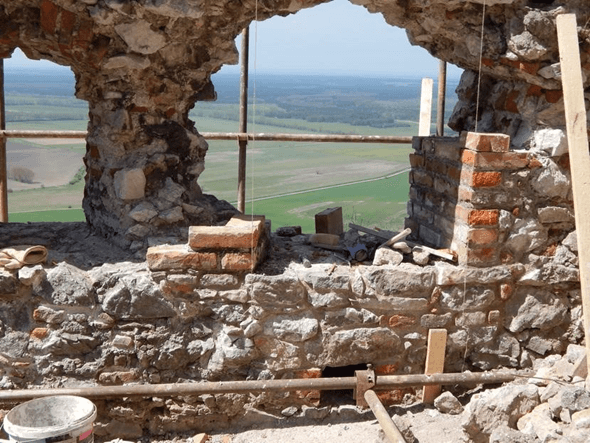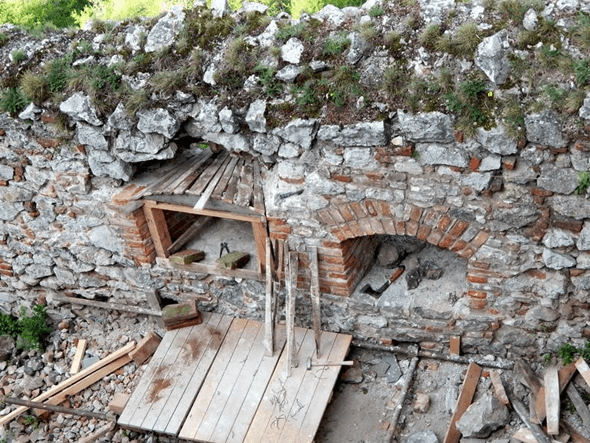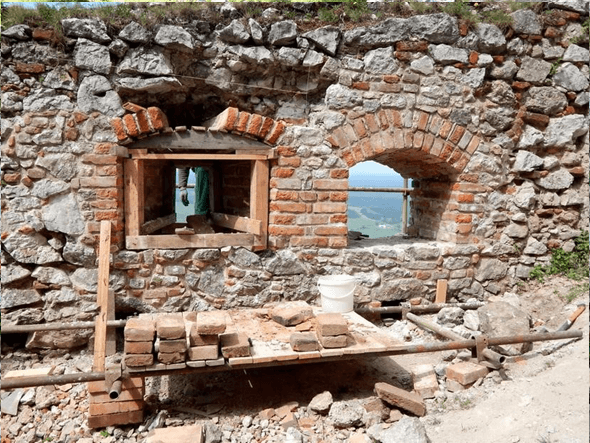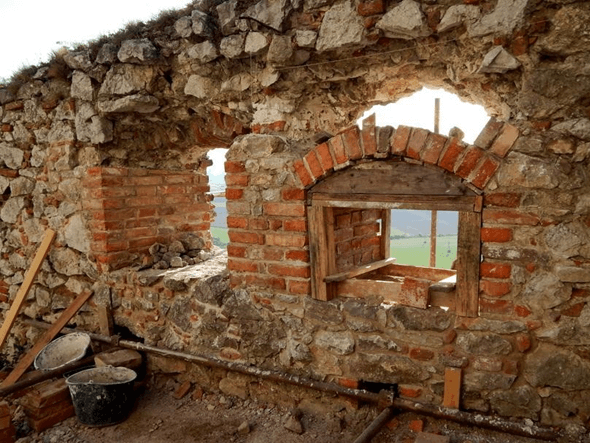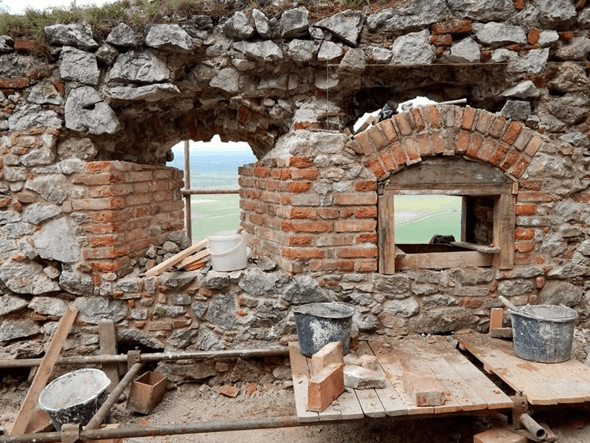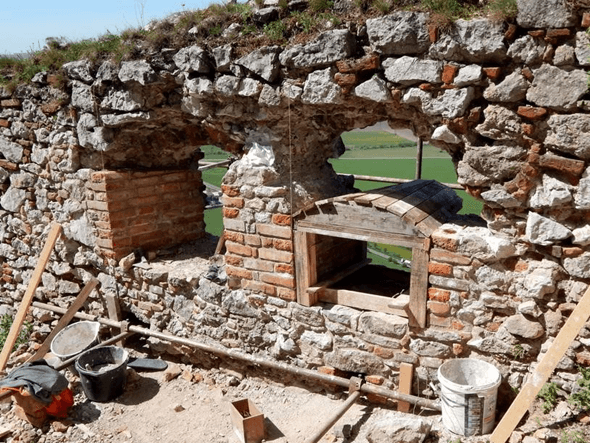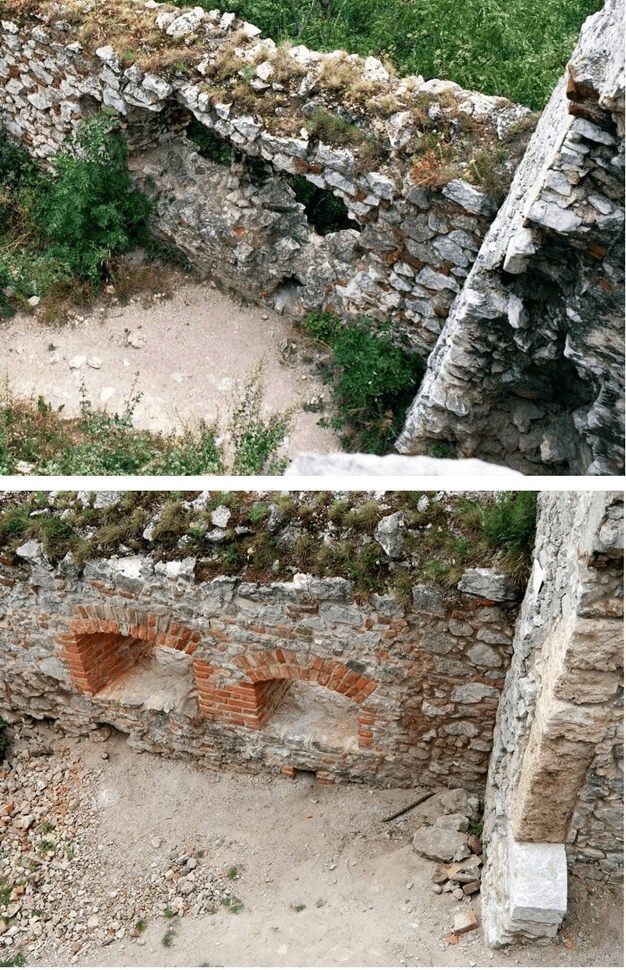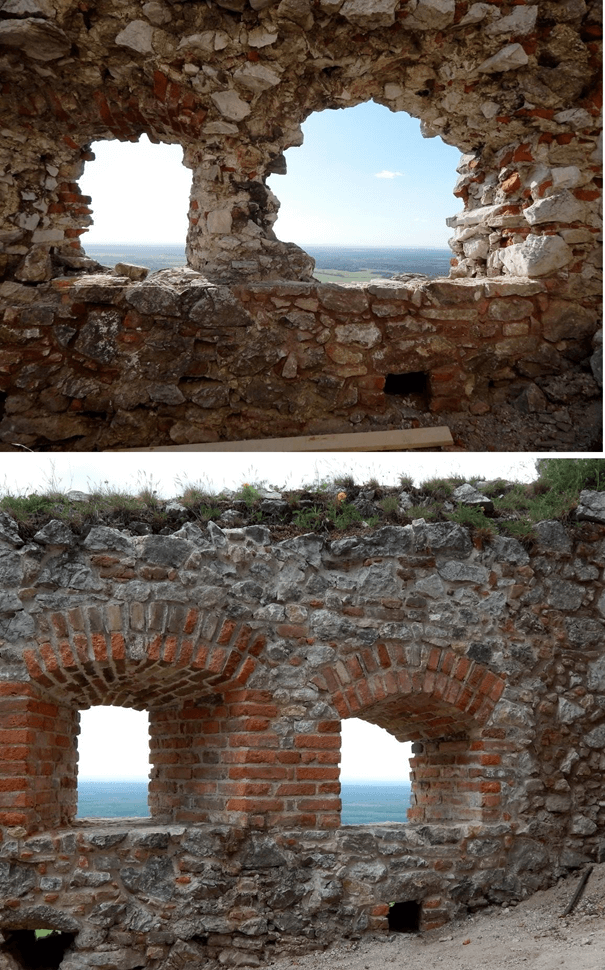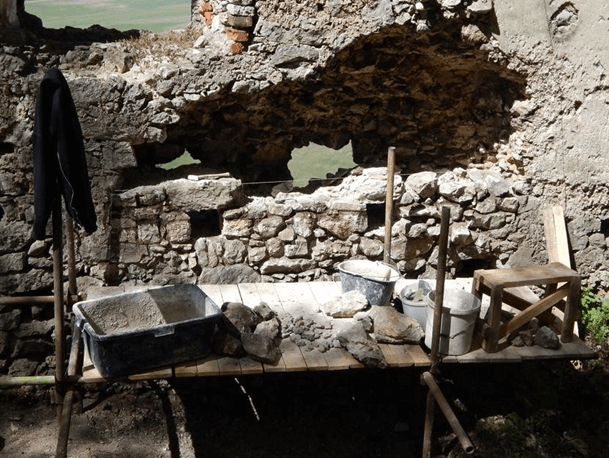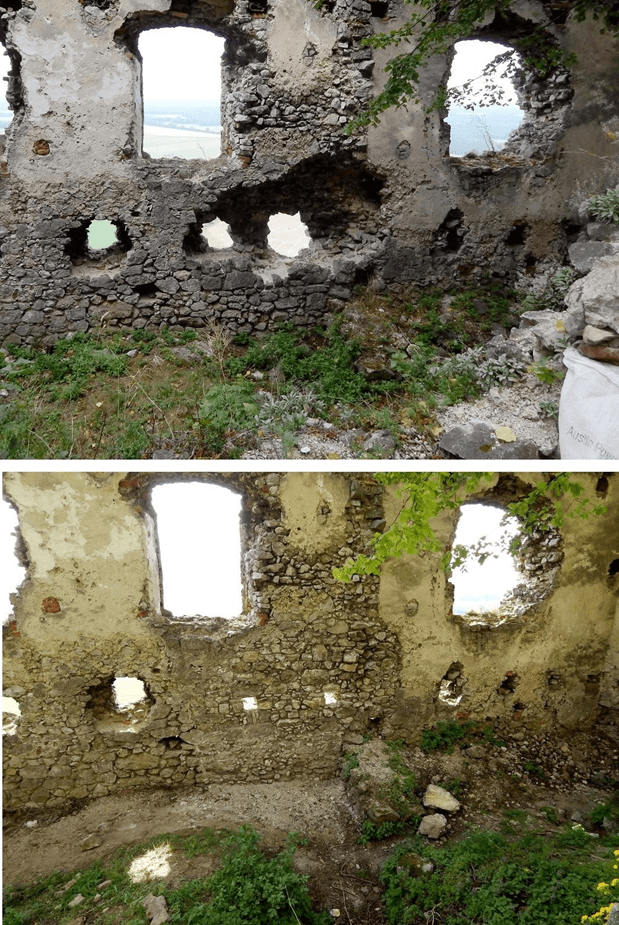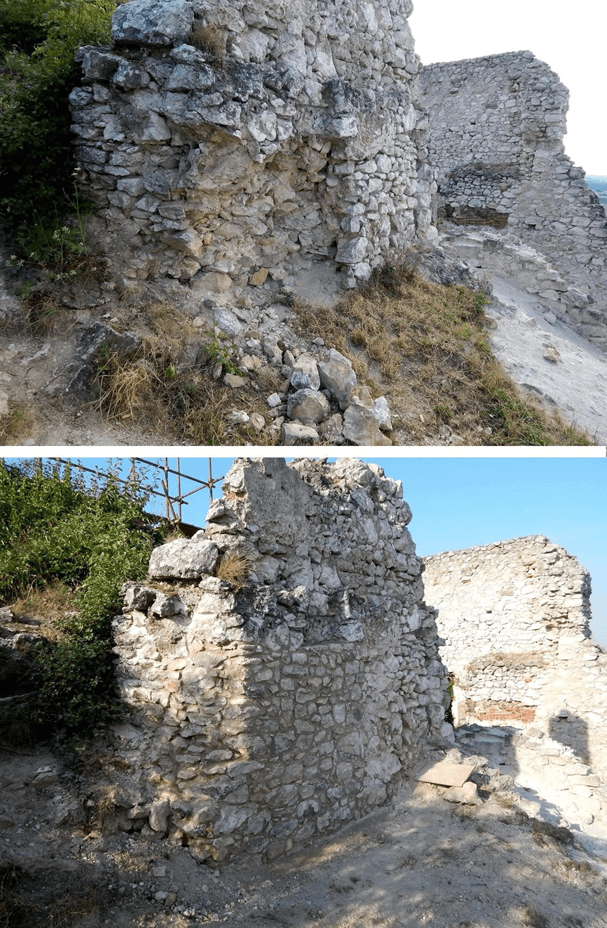Project of the 1st stage of Plavecký castle static reinforcement restoration.
2013 was a ground-breaking year for Plavecký Castle, particularly because after more than 300 years, the caste objects have been restored and statically reinforced and the brickwork has started to increase rather than decrease. In the past years, static and architectonic-historic research of the selected objects has been performed.
Thanks to the support of the Ministry of Culture of the Slovak Republic, through the grant programme “Restore your House”, reinforcement works on the objects of the eastern tower core, Renaissance crenelles between the wall of the bailey and front gate, static reinforcement of the window openings of the west walls of the front gate, static reinforcement of the north wall of the West palace of the front gate and static reinforcement of the wall of North palace successfully continued.
Eastern tower core
The tower is a three-storeyed early gothic object from the 13th century, which makes it the oldest part of the castle. Today, only external west wall is preserved. From the point of view of the overall stability or a possibility of collapse, the biggest issue was the body of the tower itself. Therefore, in 2014, it was remedied and masonry of 23 m3 was added, which partially stabilised the entire eastern wall of the gate and prevented it from a possible destruction. In 2015, works continued in another stage, when the window openings of the first and second floor were restored on the basis of measurements done in 1970s and photo documentation and 29 m of new masonry was added, which stabilised the entire body. In 2016, the last stage of the tower static reinforcement will be completed, which should include other 15 m of masonry. In 2015, for the tower static reinforcement itself, it was necessary to build scaffolding from the exterior up to 18 m of height and for the interior up to 12 m of height. The process was logistically difficult, which meant that all material necessary for the static reinforcement needed to be transported through three pulleys, which ultimately represented more than 70 tons of material.
Renaissance crenelles between the wall of bailey and front gate
Brick degradation and partially missing bricks damaged the object of renaissance crenelles between the wall of bailey and front gate. The headers of the crenelles built by wooden lintels, except for one crenelle, were completely missing and the masonry above them was degraded. The crown of masonry was missing a binding mortar and, it faced a risk of collapse above the crenelles. In order to statically reinforce it, it was necessary to build the scaffolding from the inside of the court up to 6 m and to suspend a platform from the scaffolding to the exterior needed for the completion of masonry of the bailey corner. Then, existing masonry around the crenelles was jointed and the scuntion of the crenelles was restored. Next step represented an installation of original wooden oak lintels of 7 – 8 cm wide according to the marks after the original lintels. Also, it was necessary to do the masonry on the crown of the cross wall with a guard row made of stone masonry of ca. 30 cm high and Southern ending of the cross wall was stabilised by masonry works on the part of the wall of bailey corner.
Static reinforcement of the window openings of the front gate west wall
The original openings of the Renaissance crenelles in the front gate west wall had their parapets, lining and arched headers damaged. Also, due to their close distance, there was a risk of collapse of the pillar between the windows and so the entire masonry above them up to the crown. In order to completely stabilise them, it was necessary to add 1,5 m of masonry to the pillar between the windows by addition of masonry of scuntion and parapets as well as both arched windows. The entire static reinforcement was preceded by construction of the scaffolding from the exterior side up to 4 m high. Then, parapets and scuntion of crenelles were restored and wooden centerings were built as well as window arches of both crenelles.
Static reinforcement of the West palace of the bailey northern wall
The object is a three-storeyed building from the second half of the 16th century. On the level of the first and second floor, there was a big cavern, which endangered the statics of the entire wall, and if collapsed, the entire silhouette of the castle would suffer a great loss. Therefore, this cavern was restored so the risk of collapse would be prevented. The entire process of restoration consisted of building of the scaffolding from the inside part and masonry works on the cavern in the volume of 4 m3 and restoring of two original wall pockets.
Static reinforcement of the West palace of the bailey northern wall
The works consisted of static reinforcement of the last piece of the gothic Northern palace, which would be destroyed and so the last piece of the palace wall would vanish. However, it was stabilised by masonry works on the cavern in the volume of 2 m and by jointing works on the face side, which stabilised the entire body of the last piece of the palace wall and saved it for the next generations.
