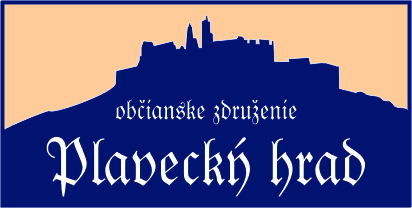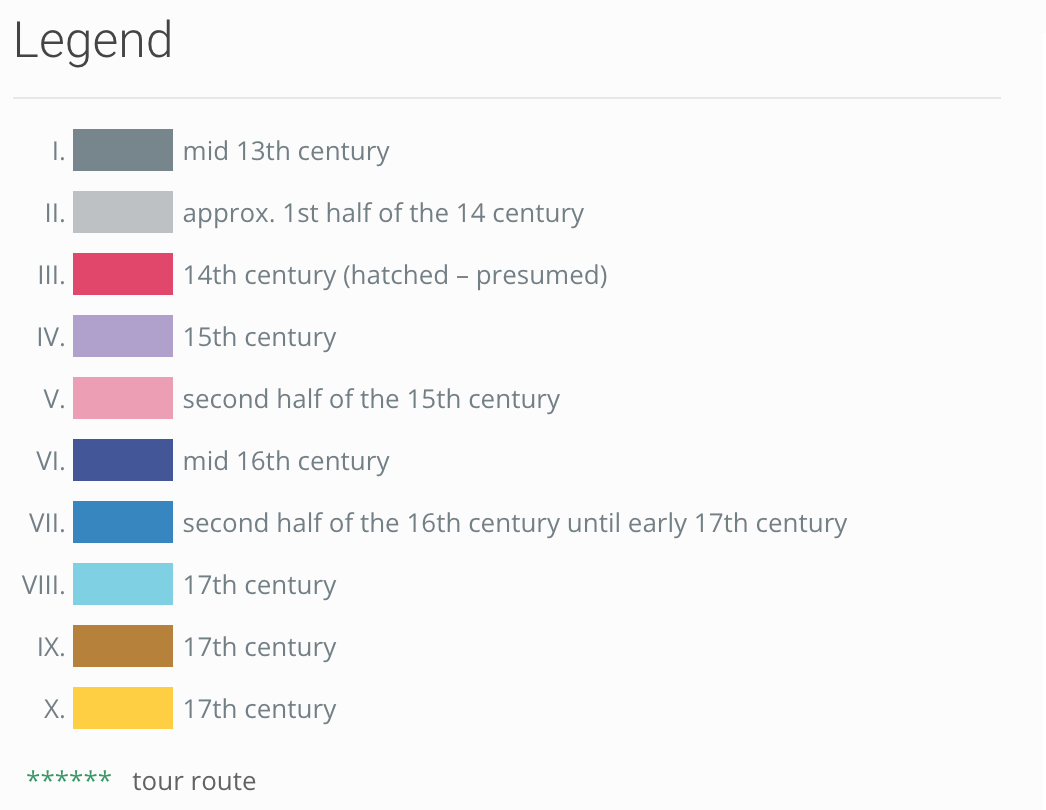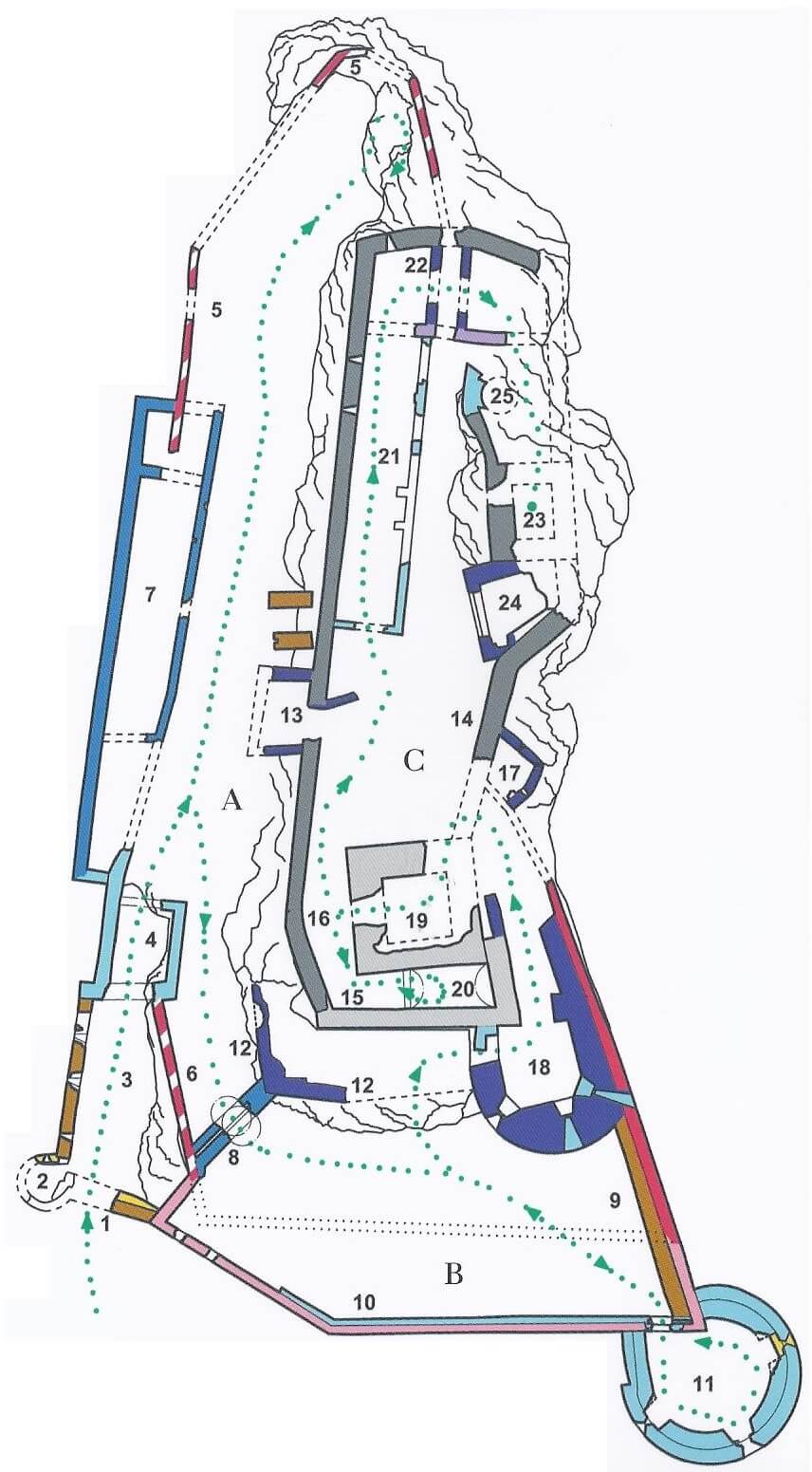Constructional Transformations
The current form and extent of the Plavecký castle was not created at once; it is the result of a gradual development through almost five centuries of its existence and three centuries of its decay. Its appearance was formed by the ever-changing requirements of its proprietors as to accommodation and advances in military technology.
The original establishers of the castle, the Detrichs, who build the castle in the 13th century (ground plan – I) can be attributed with the construction of the castle with battlement (14, 16), surrounding the edge of the rocky hilltop and the rectangular guard tower (23) on the top of the rock. This simple form of the original fort was probably completed by a housing building at the north-western corner the appearance of which we do not know today, as its remains have been covered by newer constructions. Later, perhaps in the beginning of the 14 century, the most vulnerable eastern face of the castle was strengthened and it received a dominating feature in form of a rectangular housing tower (19). To it, new fortification was attached, extending the castle area (15) with a gate at the eastern side the tower protected (ground plan – II).
Later in the 14th century and during the reign of the Stibor family and their heirs, the counts of st. Jur and Pezinok, the original castle grew substantially.
Better fortification of the castle was achieved by an extensive castle outwork (ground plan – III), placed along the southern and western foothill of the castle rock (5, 6, 9), which also provided sufficient space for agricultural buildings necessary for life of the fortified castle.
In the upper castle, the confined housing space of the towers was increased by a four-story palace (22) on the best-protected edge of the rock (ground plan – IV).
The extensive area of fortification of the outwork was, by the end of the Middle Ages, increased even more by moving the southern wall (ground plan – V).
In its south-eastern corner, apparently an entry gate was created. Today, only the portal remains, which allows access to the corner cannon turret. The newly-constructed fortification (10) contained battlements with shooting positions in the crenels.
In the middle of the 16th century in connection with the growing threat of Turkish invasions, it became necessary to strengthen the fortification, which led to the construction of a new horse shoe shaped turret with chambered cannon shooting positions in the corner of the upper castle (18) and to the construction of a turret protecting the south-western corner of the upper castle (12, ground plan – VI). The turret surpassing in height the walls of the older castle outwork provided protection for the saddlebag and its access route as well as for the opposing slope, where an attacker could take a good attack position. However, it blocked the original access to the upper castle, which was thereafter moved to the western turret (13).
Perhaps at the same time, a small turret was built at the lower castle (17), using hand-held weapons to protect the castle outwork. The constructors of the cannon turret could have been the Fuggers, sometime in the 16th century . This assumption is based mainly on the fact that the chamber shooting positions of the turret with ventilation are a simplified version of the advanced fortification of the Fugger seat at Červený Kameň.
In the course of the 16th century gradual improvement of the fortification took place, including an expansion of the housing and agricultural premises. Thus, the large transversal fortification wall with gate was created (8), which divided the originally single space of the castle outwork into two separate parts, as well as a large housing building (7), used by the inhabitants of the lower castle (Ground plan – VII).
The final construction modifications made by the Pálffy family at the upper castle took predominantly the form of finishing buildings along the whole length of the western wall (21) and extending the housing tower (19). At the lower castle, they modernized the fortification by extending the walls and placing new walkways with shooting positions. The most recent modifications include the construction of another cannon turret (11, Ground Plan – VIII). It as well as its older turret apparently blocked the original gate and forced the castle entrance to be relocated. The newly-erected entrance was moved to the south-western part of the area. It was protected by a tower gate (4), later supplemented by an extended ante-gate with turret (1, 2, 3, ground plan – IX).
1. Ante gate gate
2. Ante-gate turret
3. Ante-gate
4. Castle tower gate
5., 6. Western castle outwork walls
7. Housing building
8. Gate to the southern castle outwork
9., 10. Southern castle outwork walls
11. South eastern castle outwork cannon turret
12. Defensive wall of the upper castle
13. Upper castle entry gate
14., 15., 16. Upper castle walls
17. Upper castle eastern turret
18. Upper castle cannon turret
19. Housing tower
20. Agricultural structure
21. Housing building
22. Castle palace
23. Tower
24. Tower extension
25. Cistern








