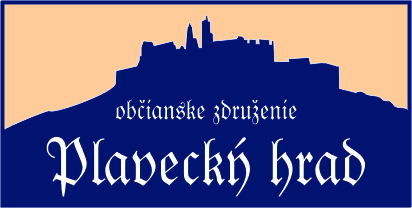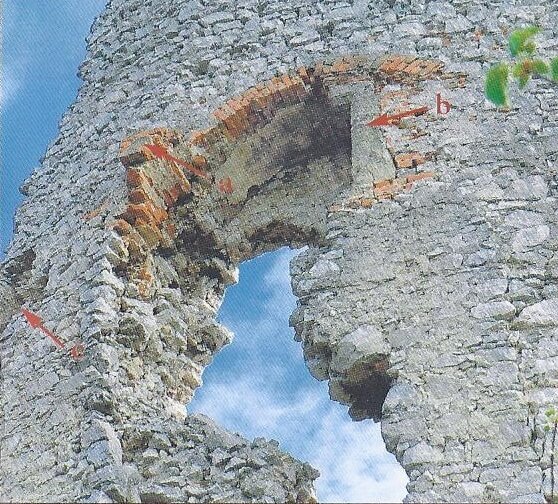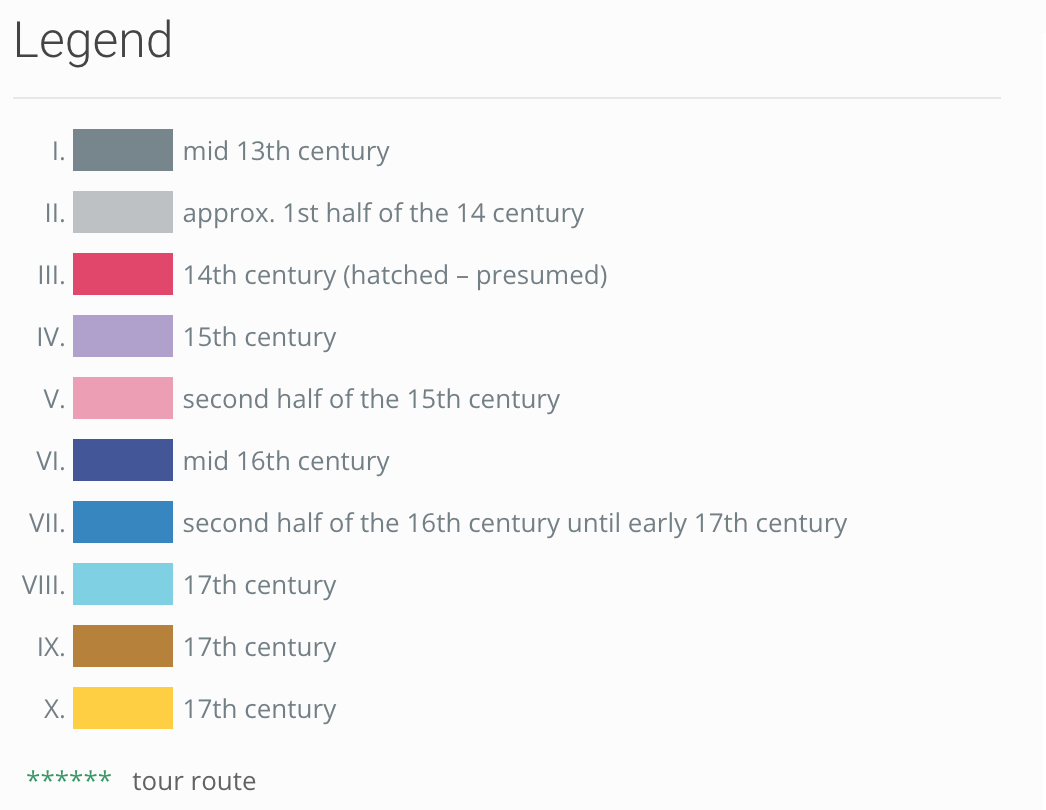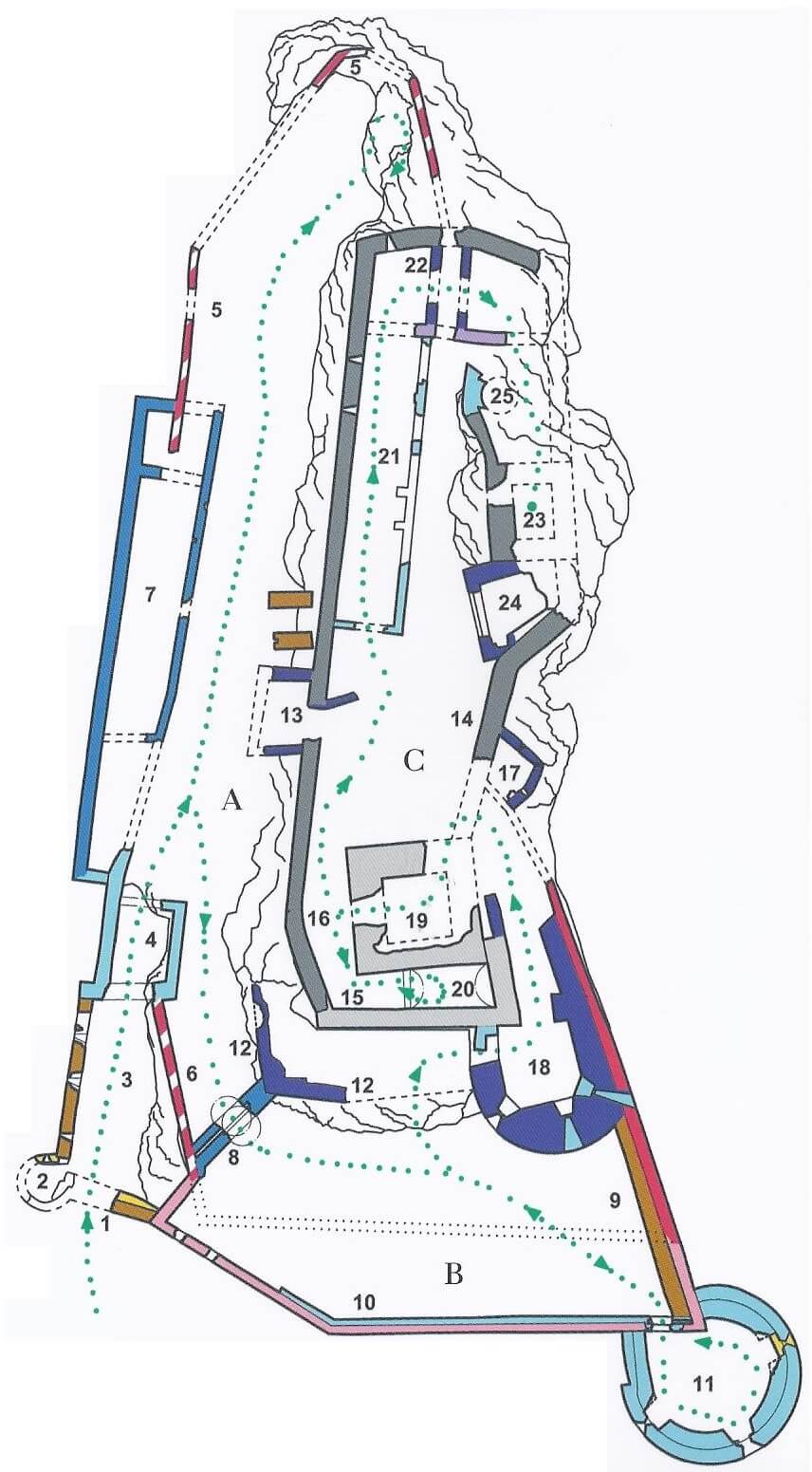Western Outwork
After passing through the gate, we arrive in the extensive space of the western castle outwork yard. The path leads through the center of the yard, along the remains of a housing building to the left (7). Its lower story is almost completely caved in today and above ground level, only the line of the beam ceiling can be seen.
The preserved part of the second story was originally divided by a partition into two rooms, lighted by large windows and heated with furnaces. Behind the remains of one of the chimneys, there is an older window that was walled in. There are other signs of construction modifications, like the addition of the third story with small ventilation openings. In the shorter northern wall, we can find the entrance to the dormer toilet called a prevét (Picture 2).
The interior of the housing building of the western castle outwork
- ceiling of the 2nd story
- structure of the 3rd
- story
- walled-in window
- remains of a partition
- prevét entry remains of the 1st story
Behind the building, the yard is lined by the remains of a turret on the left side (5) with a uniquely preserved shooting position. At the end of the yard, we can enter a rocky plain, where the wall of the originally enclosed the area of the castle outwork. To the right side above us, the best preserved wall of the castle palace stands (22), containing the remains of a gothic window, later walled in and used for the construction of a prevét (Picture 3).
Northern wall of the castle palace
- remains of the prevét
- remains of the palace gothic window
- crenel of the walled in battlement of the original wall
In this spot, the path ends so we return to the castle gate. On the way, on the left side, we can see the mighty walls of the upper castle, interrupted by a large turret. Here, the gate to the upper castle is situated (13), to which a wooden ramp or staircase leads, embedded onto two brick pillars leaning against the rock.
Interior of the castle palace
- the construction of the beam ceiling
- alcove
- walled in gothic window
- remains of the window
- side seat in the window alcove
- prevét remains
- fallen apart prevét entry
To continue with our tour of the castle, we take the path in between the entry gate and the continuing walls of the upper castle (16). On their back side, we can easily find the walled in crenels of the original structure (Picture 5).
Southern wall of the upper castle with original battlement
- entry to the walkway
- seats of beams of the extended wooden walkway
- battlement crenel
- battlement crenellation Red framed section – western wall battlement
So we arrive at the massive transversal wall (8), separating the yard of the southern outwork. The wall contained a wooden gate with a wooden frame, secured by wooden latches on the inside, of which the seats still remain visible.
1. Ante gate gate
2. Ante-gate turret
3. Ante-gate
4. Castle tower gate
5., 6. Western castle outwork walls
7. Housing building
8. Gate to the southern castle outwork
9., 10. Southern castle outwork walls
11. South eastern castle outwork cannon turret
12. Defensive wall of the upper castle
13. Upper castle entry gate
14., 15., 16. Upper castle walls
17. Upper castle eastern turret
18. Upper castle cannon turret
19. Housing tower
20. Agricultural structure
21. Housing building
22. Castle palace
23. Tower
24. Tower extension
25. Cistern









