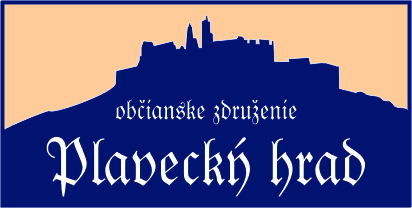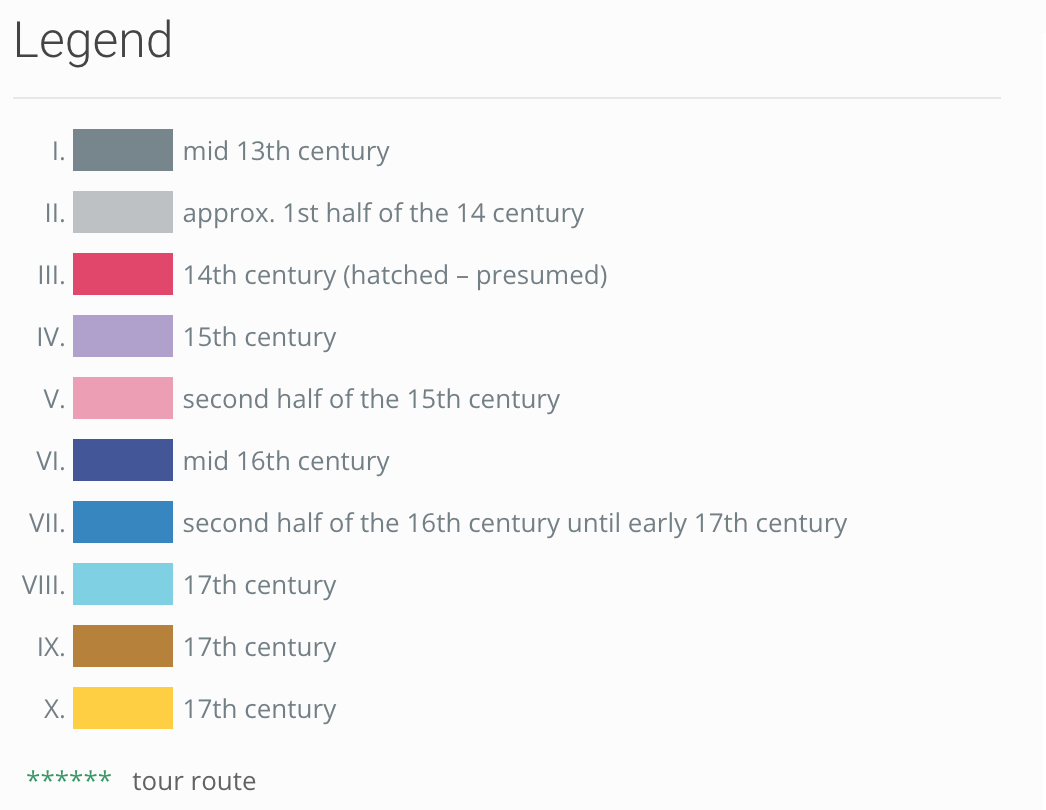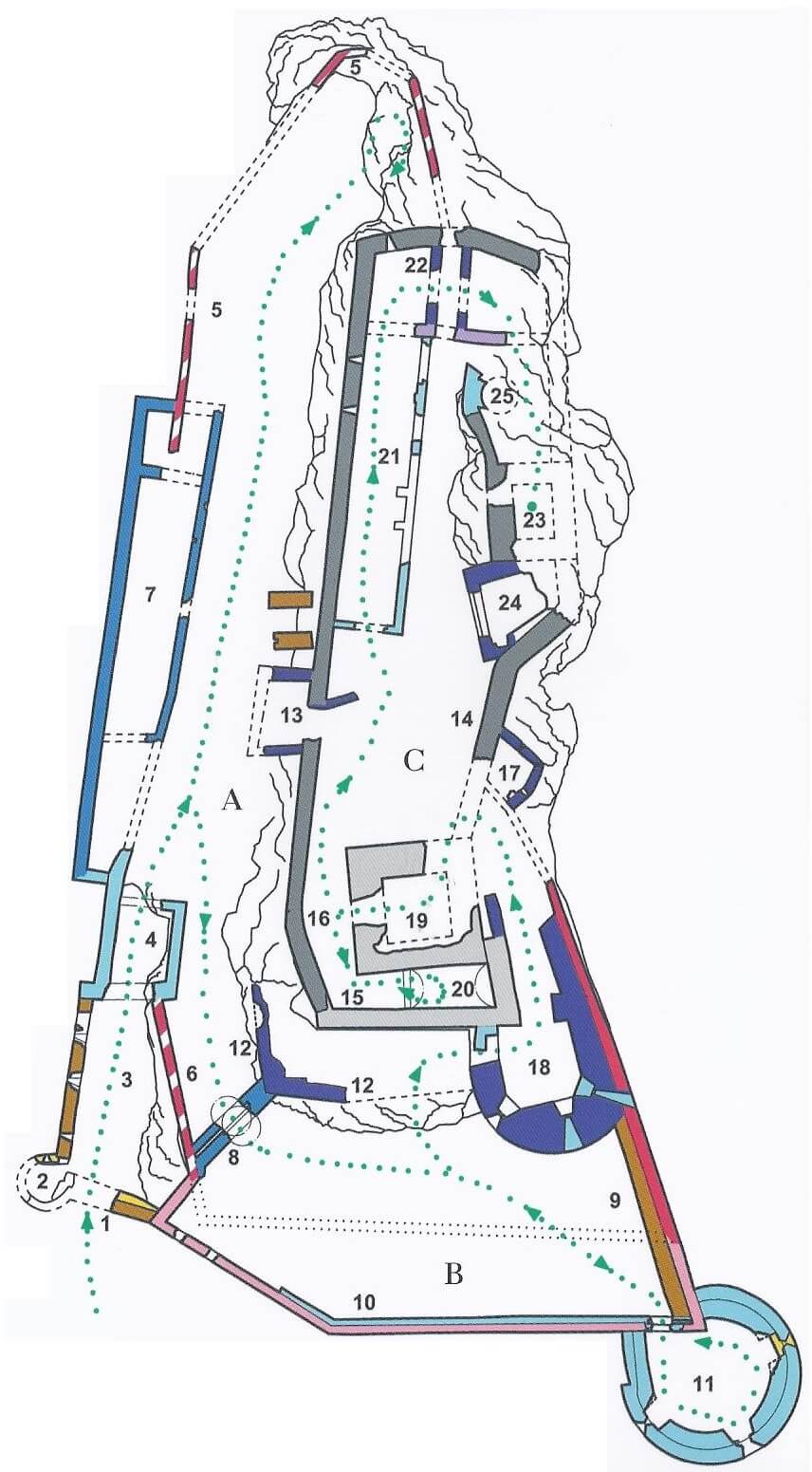Southern castle outwork
We are entering the yard of the southern outwork through the gate; to the right, the yard is lined by a well preserved wall (10). On the inside, it contained an extended wooden walkway providing access to the shooting positions on the wall crown. Along the fortification, we cross the yard to the eastern wall (9), standing in its original height, protected by two defense lines of shooting positions. Two shooting positions of the lower line would guard the area directly in front of the wall and the third, pointing to the side, defended the place where the corner turret connected to the wall (11).
The upper defense line, originally accessed by a wooden walkway is densely populated by simple narrow shooting positions for hand-held arms. In the corner of the yard, we find the entry to the corner turret (11) and above it, the barely visible remains of a drawing of the castle, engraved into the plaster.
Sketch of the drawing carved into the plaster above the entry to the corner turret
- battlement
- bay window
- presumed tower
The defense turret is equipped with shooting positions on two levels. The lower chamber shooting positions for cannons provided their firepower to cover the access road to the castle, the smaller shooting positions on the upper level were built for lighter arms. After returning to the yard, we can see that the turret entry is embedded into an older portal, possibly the remains of a gate from the middle ages.
In the yard, we can also see an interesting view of the southern face of the upper castle. It is dominated by a massive horse shoe shaped cannon turret (18), protruding into the yard of the castle outwork.
The cannon shooting positions with a straight stone cap widening outwards are placed approximately half way up on the turret and aim at the saddleback to the south of the castle, where possible danger of attack lurked. Above the left (south western) shooting position, we can see an opening in the wall, used to ventilate the smoke created by cannon fire. Above it, we see two additional lines of cannon shooting positions; the lower ones have been walled in, though (Picture 6).
Cannon turret of the upper castle
- shooting position
- walled in shooting position
- ventilation channel
- cannon shooting position
- opening left behind after wooden scaffolding
- chamber shooting position for cannon
- shooting position opening
- ventilation channel
From the left, the turret is connected to the face wall of the upper castle (15), which contains remnants of the walled in crenels of the battlement (Picture 5).
From the yard, we ascend along a restored stairway passing through the remains of the defense wall supporting the fortification of the face of the upper castle (12) and enter the interior of the cannon turret (18). As opposed to the rounded external shell, the interior space is pentagonal. After entering the turret, on the right side, we see a shooting position with a chamber for the cannon, above which is a ventilation channel evacuating the firing smoke outside of the turret (Picture 6).
Just above the ground level, two more walled in shooting positions can be seen, equipped with ventilation channels. The ceiling above the story rests on massive beams, of which only the seats remain in the wall. Above them, the wall becomes significantly thinner and makes up the upper defense level.
A narrow passage leading from the turret upwards is the route of the original access to the upper castle gate. A more observant visitor thinking themselves to be a real connoisseur of castle ruins can find the remains of walled in crenels of the Middle Ages battlement in the left hand side wall. Originally, the castle defenders used it to protect the narrow space in front of the gate of the upper castle.
1. Ante gate gate
2. Ante-gate turret
3. Ante-gate
4. Castle tower gate
5., 6. Western castle outwork walls
7. Housing building
8. Gate to the southern castle outwork
9., 10. Southern castle outwork walls
11. South eastern castle outwork cannon turret
12. Defensive wall of the upper castle
13. Upper castle entry gate
14., 15., 16. Upper castle walls
17. Upper castle eastern turret
18. Upper castle cannon turret
19. Housing tower
20. Agricultural structure
21. Housing building
22. Castle palace
23. Tower
24. Tower extension
25. Cistern








